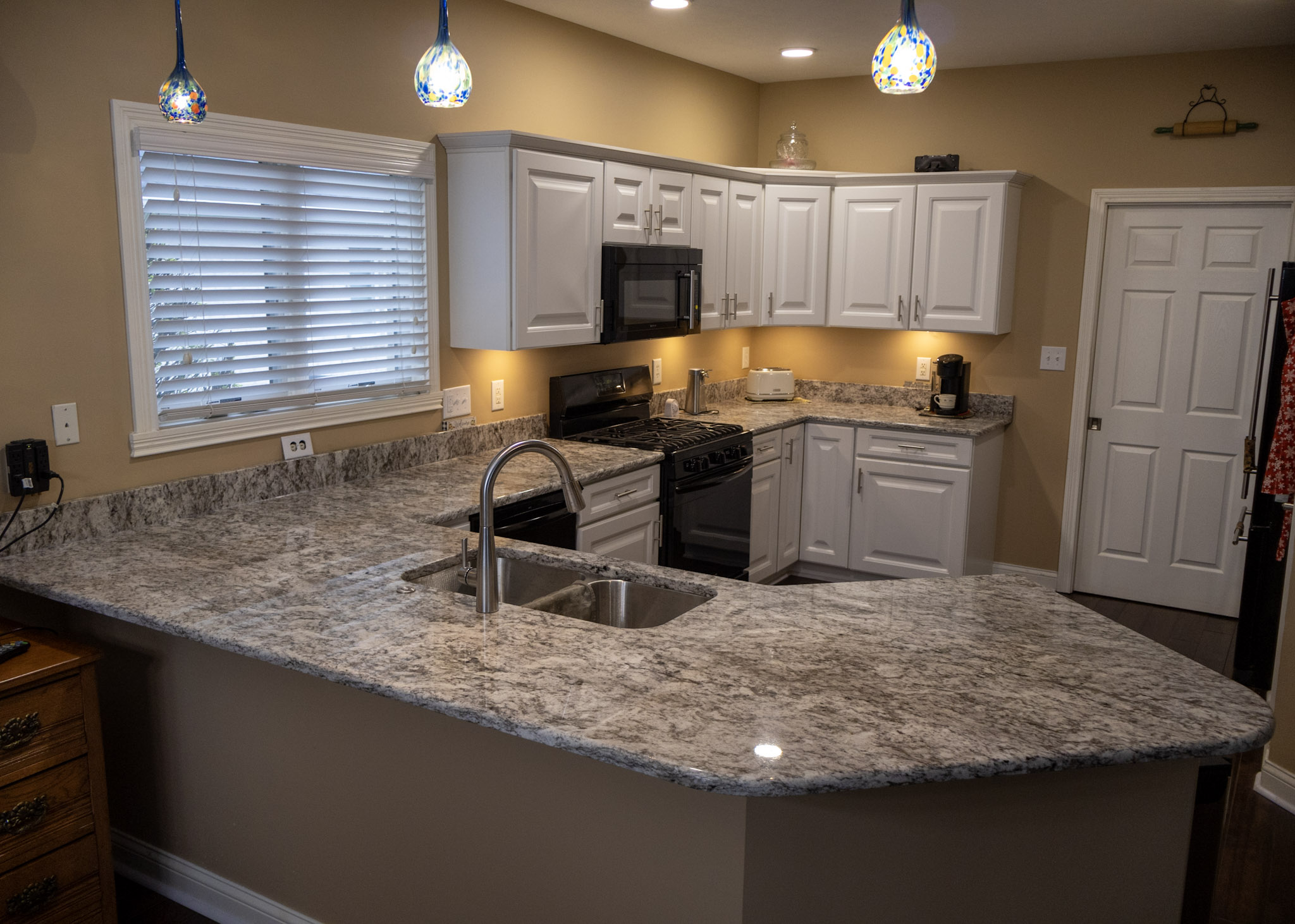Choosing granite countertops for your kitchen or bathroom isn’t just about choosing a slab; you need to pick a finish, too! While color and veining attract the eye, the surface finish determines how the stone feels and performs in daily life.
Whether smooth and reflective or textured and organic, each finish creates a different tactile and practical experience. Understanding these differences can help homeowners choose a granite surface that suits their lifestyle as well as their design vision.
Polished Granite and Its Refined Touch
A polished finish is perhaps the most recognizable. This smooth, mirror-like surface highlights granite’s natural color variation and intricate patterning. Light reflects evenly across the surface, giving kitchens and bathrooms a bright, luxurious feel. The polish closes the stone’s pores, improving its resistance to stains and moisture.
When touched, polished granite feels cool and slick, a feature many homeowners love for countertops where cleanliness and smooth handling matter. It’s a finish that combines elegance with durability, providing an easy-to-wipe surface that maintains its shine for years.

Honed Granite and the Beauty of Soft Texture
For those who prefer a subtler look, honed granite offers a matte or satin finish that softens the stone’s appearance and touch. This texture feels velvety rather than glossy, giving it a calm, understated character. The honing process removes the reflective sheen but keeps the stone smooth enough for easy maintenance.
A honed finish works well in contemporary kitchens, spa-like bathrooms, or areas where a muted aesthetic fits the atmosphere. While slightly more prone to showing fingerprints or water marks than polished granite, its tactile comfort and sophisticated quietness make it a popular choice for modern homes.
Leathered Granite for a Natural Feel
Leathered granite strikes a balance between rugged and refined. This finish, achieved by brushing the surface with diamond-tipped tools, gives granite a soft sheen and subtle texture that enhances its natural grain. The result feels pleasantly tactile; smooth in some areas, lightly ridged in others.
Leathered granite has a unique ability to highlight the stone’s organic qualities while maintaining a clean, professional look. It resists fingerprints and hides smudges well, making it a practical option for busy kitchens or high-traffic spaces. The sensation of running your hand across a leathered surface connects you to the stone’s natural origins, creating warmth and depth in the environment.

Flamed Granite and Its Distinctive Grip
A flamed finish transforms granite through intense heat that causes minerals to burst slightly on the surface, leaving a textured, slip-resistant result. This rougher feel makes it ideal for outdoor kitchens, patios, and entryways where safety and grip matter. The uneven texture enhances traction while maintaining the stone’s strength against the elements.
In design terms, flamed granite provides a bold, rugged character that contrasts beautifully with smooth metal fixtures or minimalist surroundings. Its coarse surface evokes the durability of natural terrain, giving exterior areas both function and personality.
Choosing the Right Finish for Daily Comfort
Each granite finish offers a different tactile experience that influences how a space feels to live in. The polished surface brings brightness and polish, the honed version introduces quiet elegance, the leathered option adds a touch of warmth, and the flamed finish delivers practical resilience.
Beyond appearance, surface finish affects comfort, maintenance, and the way you physically interact with your space every day. By considering how the stone feels under your hand and how it functions over time, you can choose a finish that enhances both your home’s design and your daily experience. To explore options and see how different finishes can transform your space, contact Olympia Stone today about your project!


